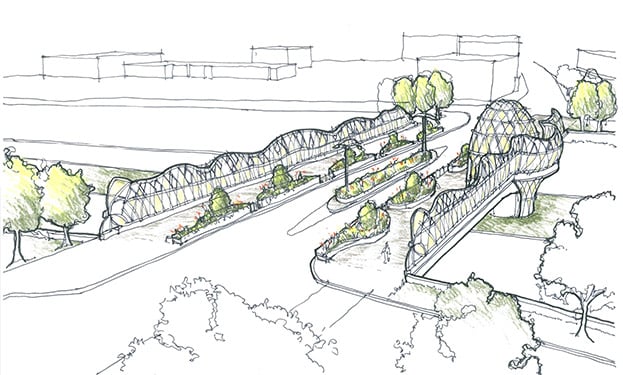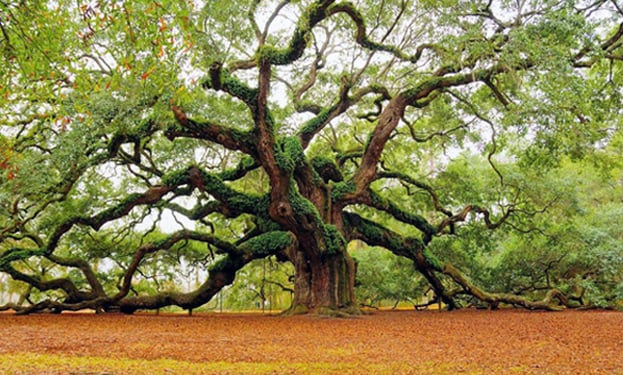It is no secret that connections to our natural environment are widely beneficial to the health & wellbeing of individuals and communities. Part 1 of 2.
A range of well-integrated natural systems bolster cultural identity, drives economic development, and presents synergistic design opportunities which can begin to address larger issues.
Faced with the impacts of a changing climate, rethinking the way that our cities and urban spaces interact with the natural environment is key for the continued health of our cities and communities. On one hand, inadequately addressing the needs of natural processes can lead to disastrous outcomes, as seen by dramatic flooding events in Texas. On the other hand, lack of access to natural resources and insufficient consideration for pedestrian interconnectivity can leave individuals feeling disconnected and disenfranchised. By planning for the integration of diverse natural resources, we can design for “living systems” and encourage the development of active communities and ecosystems. As well, innovative uses of natural materials can further develop the connection of humanity to our environment, thus promoting the health & wellbeing of our communities.
“Living Systems refers to the interconnected relationships between the living world that we humans inhabit. Rather than adopt a perspective of human exceptionalism or the myth of independence from nature, this reframing recognizes that we are a part of nature.”
There are a myriad of techniques and strategies we can use to address living systems as a design opportunity. These concepts can be applied to a range of scales, from the individual to the building, and the community to the city. Synergizing with one or more techniques can result in a wealth of physical, mental, and even economic benefits.
In this two-part blog, we explore a selection of strategies and concepts that are influencing the way that we think about our built environment.
Design Strategies
A holistic approach to building and landscape design is effective in creating self-contained examples of designing for integrated living systems. These constructed environments directly affect the communities in which they inhabit and can have large impacts on the health & wellbeing of the people living around them. Instead of conceiving projects as self-contained, “one-off” interventions, there is an opportunity to better integrate them as part of a greater ecosystem.
Main Street Bridge | Pirie Associates
Biophilic Design
Biophilic design seeks to satisfy our innate need to affiliate with nature in modern buildings and cities. The fundamental goal of biophilic design is to create a good environment for people as biological organisms inhabiting modern structures, landscapes, and communities. To achieve an emotional connection to place enhances the occupant’s wellbeing and positively impacts productivity by promoting relaxation, reducing stress, and boosting creativity. To live in harmony with one’s environment is the innate goal of biophilic design.
Aspects of biophilic architecture can be incorporated at any level of building design. Keeping human comfort at the forefront of the project and ensuring access to natural light and air, good air quality, comfortable temperatures, and by incorporating the use of natural materials (to name a few strategies) integrates the fundamental ideas of biophilia into the project.

Placemaking & Energy Generating Park | Pirie Associates
Regenerative Design
Regenerative design examines how buildings and products can minimize environmental impact and improve the health of ecosystems through its ability to employ restorative aspects as found in nature. Regenerative design changes the approach to sustainability from simply mitigating negative impacts, to striving to improve conditions. It looks to build harmony with the overall ecosystem, whereas ‘sustainability’ has historically been used to lessen the impact of the construction industry.
Approaches to regenerative design include biomimicry, wastewater treatment, air-cleaning building skins, water purifying structures, and carbon-capturing architecture. However, these are not the limits of regenerative design and the field is constantly evolving as new innovative solutions are emerging.

Library Landscape Master Plan | Pirie Associates
Nature-Based Solutions Approach
A Nature Based Solution is an “action that incorporates natural features and processes to protect, conserve, restore, sustainably use, and manage natural or modified ecosystems to address socio-environmental challenges while providing measurable co-benefits to and benefit both people and nature.” - US Department of the Interior
The Nature-based solutions approach focuses on the benefits to individuals and their environment, allowing for sustainable solutions that can respond to environmental change and hazards in the long-term. Such approaches include the creation of rain gardens and resilient landscapes as parks attuned to natural processes, the implementation of green roofs and urban gardens, and the redevelopment and remediation of unused industrial land to name a few. Nature based approaches can enable vulnerable societies better adapt to water, food, and energy shortages resulting from climate change.

Urban Rooftop Farming
Urban rooftop farming presents a unique opportunity to make use of otherwise overlooked city spaces. The rooftops of residential or commercial buildings can be retrofitted or adapted for the cultivation of plants, addressing larger issues of food scarcity that face impact our communities.
“Rooftop gardening is a way to increase ecological services, resilience to climate change, and food availability in cities in addition to contributing to the social and economic inclusion of diverse populations.” – Journal of Cleaner Production, The Global Rise of Urban Rooftop Agriculture: A Review of Worldwide Cases.
Based on the goals of the developer, there can be five types of gardens. 1) Commercial rooftop gardens which look towards maximizing profit, 2) Social-educational gardens which are oriented for the education of youth, 3) Marketing or aesthetic gardens utilized solely for image purposes, 4) Research and innovation gardens geared towards the development of new technologies, and 5) Quality of life gardens which look to improve living conditions by offering recreational spaces for personal food production.
Urban rooftop farming has the potential to improve the building’s overall performance by providing thermal insulation and rainwater harvesting, and can also address building byproducts by utilizing heat, greywater, and organic waste as farming resources. As well, rooftop farming can reduce the heat island effect, counteract noise and air pollution, be a carbon sink, manage rainwater runoff, and encourage biodiversity.

Miyawaki Forest 9 Months After Planting | Wikicommons
Miyawaki Method & Afforestation
Afforestation is a nature-based solution that promotes carbon sequestration, biodiversity, controls the level of soil degradation, and cools the surrounding area (to name a few positive effects) by creating new forests on land which has not been previously forested.
Historically, afforestation was largely seen as a means to generate income - as seen by the timber farms which plant monocultures to produce timber and other products for economic gain. With little biodiversity in plant and animal species, these farms cannot establish a thriving forest ecosystem. While they do have carbon benefits, their long-term impact on the wellbeing of the land, environment, and surrounding communities is limited.
The Miyawaki Method, developed by Akira Miyawaki, thus takes afforestation and applies a four-category system of planting learned from studies of indigenous forests. Main tree species, sub-species, shrubs, and ground-covering herbs are densely planted in clumps and maintained for a period of 2-3 years while the forest establishes itself. Due to the density and diversity of plants, growth is accelerated by the natural competition for light and water.
The space required for this technique broadly ranges and can be as small as three square meters. These pocket forests are great for the regeneration of urban areas, transforming playgrounds, city parks, and the build environment.
"In conventional afforestation techniques, five to ten centimeters of growth per year is considered the norm, depending on the species. In the Miyawaki method, trees grow about 10 times faster. Once stabilized, the forest is left to flourish... on its own without further interference." - JSTOR Daily






