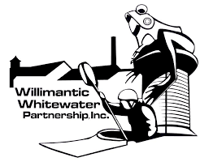
To recapture the waterfront of the Willimantic River by developing an urban waterfront and whitewater park...including creating a green space and recreation hub for the community; increasing safe access to the river for residents; restoring the river's migratory fish populations and other wildlife; becoming a resource for environmental research; serving as a welcome center for hikers and cyclists; celebrating the river's cultural history; and supporting the growth of a downtown trans-cultural arts and enterprise zone.
Competition Facilitator: Land Art Generator Institute (LAGI)
Partner: Institute for Sustainable Energy (ISE) at Eastern Connecticut State University
Partner: Connecticut Department of Economic and Community Development (DECD) Office of the Arts
Sustainability Expert: Lindsay Suter
Sculptor: Gar Waterman
Filmmaker: Jeremy White
"Solar Powered Arch Announced as Winner of the LAGI Willimantic Design Competition," Archinect Magazine
"Architects and Artist Collaborate To Rethink An Urban River Landscape," Conntact
"Clean Energy Capturing Art Work Rio Iluminado Presented at Connecticut Arts Day,” Ecourbanhum
"'River of Light' Wins US Clean Energy Design Competition,” Global Construction Review
"Waterfront Arch Will Generate Solar Power For This Surprising Town," Greenmatters
"Shimmering Solar Arch to Generate Power for a Post Industrial Connecticut Town," Inhabitat
"Rio Iluminado: Solar-Powered Arch Wins LAGI Willimantic Design Competition," Land Art Generator
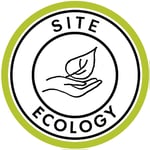
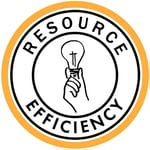
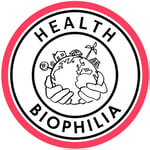

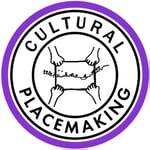
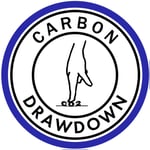
Willimantic Whitewater Partnership sought to reimagine the edge of the Willimantic River through remediation and the development of a new whitewater park. The non-profit organization partnered with LAGI—the Land Art Generator Initiative to create a public art sculpture that generates energy. Pirie Associates won the LAGI Willimantic competition with Rio Iluminado—a proposal that was designed to restore and illuminate the connection between the City, the river, and all of the communities that call Willimantic home.
Rio Iluminado has two purposes, one aspirational and the other practical. The first purpose is drawn from the design team’s interaction with the residents of Willimantic and WWP: to connect people to the river and to each other. The second purpose is practical: to generate energy in a demonstrative and beautiful way. The point where these purposes intersect defines the spirit of Rio Iluminado: to create an exuberant, ever-changing landmark that is forward looking and embodies the spirit of this place.
We believe that an environment is much more than a static container. The places we make represent the living, breathing embodiment of the user’s aspirations for their community. Our role as designers is to give form to those intentions. To do this, we must have genuine, deep conversations with the community to elicit their innate wisdom and encourage them to think beyond pre-conceived solutions. In our discussions and exercises with the residents of Willimantic, we encouraged everyone to explore how this new place could be an active participant in the success of their community. Done well, the result of this process is a place that is mission-aligned for today and can actively focus the community toward their desired tomorrow.
In all, our team spent over 20 hours on site and over 3 months listening to the feedback of the community. After our first interaction with the site, we formulated our initial responses based on active perception of what the site “had to say”. This is not a literal dialogue, but a multi-sensory observation of the elements, land, animals, plant life, and the general disposition of these components. We then researched the history of the site, including geological configuration, ancient inhabitants, animal and plant species, and human-driven development. From this we understood the earth and its formation in this area, and how human interaction changed the flora and fauna, the land/river configuration, and the natural resources of the area over time.
Next we investigated the demographic and health statistics of Willimantic to understand what needs were pressing on the human community. From this we understood that Willimantic is challenged with high levels of unemployment, obesity, diabetes, cigarette smoking, and automobile deaths. No immediate remedies appear from this research, but this information impacted our design solution’s focus on restoration, balance, health and well-being, decreasing isolation, and simply creating opportunities for joy.
Prepared with this background, and consciously setting it aside for the next bit of time, we engaged the community in three days of “Coffee Shop Hours,” an evening community introduction and discussion, and a Saturday design charrette. This intensive community engagement tested our initial reactions to the site and the community’s needs, and drawing out the wisdom that only residents have and creating the foundation for our design response. The most compelling feedback we received across the board is that Willimantic teenagers are under-engaged, especially over the summer months, and that people feel disconnected from the river and other cultures within the city. Additionally, we consistently heard that the solution should be forward-looking and forward-thinking and provoke action toward what’s next for Willimantic. Perhaps ironically, this prompted us to look to at what is fundamentally true about the place now, and has been forever: that this place is governed by the cycles of the sun and the rhythm of nature, and that humans are part of this system. To restore and reconnect residents to this—to something which is eternal and bigger than any individual—is a gateway to creativity, inspiration, innovation, healing, and growth.
In the end, our highest design priorities were to:
Our solution is Rio Iluminado — a place-making sculpture that has three primary attributes. First, it uses the sun to generate energy and to mark the passage of the seasons, the rhythm of the day, and the movement of river-related species. Second, it brings the river up into the park where a broad cross-section of people can interact with the water. And third, it playfully reflects the river, its species, the people, and the city, illuminating the life of Willimantic in an ever-changing mural.
The three attributes are purposefully cyclical and visceral — temporal without the human concept of time; emotional without the need for formal knowledge. Experience connects visitors to the cycles of nature and its inherent balance and reciprocity — where humans are but one part of the whole. In reaching back to enduring and fundamental cycles, we hope to illuminate connection and interdependence — not only among human cultural communities, but of the place, nature, and the world at large. In this way, Rio Iluminado is timeless: it is not connected to a specific era or a point in history, but to the qualities that humans experience when we connect to something greater than ourselves.
The physical form of Rio Iluminado has 4 components: the River Well, the Spiral Channel, the River Platform, and the Solar Arch.
The remainder of the site is developed as an urban outdoor activity park. The park is a nexus of trails through the area and introduces the trail head for a proposed riparian trail. At the Bridge Street end of the site is a put –in for kayaking activities and at the opposite, easterly end of the site, near the proposed riparian trail, is a take-out, also for kayaking and for fishing along the river. Along the northern edge, we placed an earthen building which houses restrooms, office and kayak storage, and a public space that will act as a shelter in the summer and a warming hut in the winter.
The two aspects of Rio Iluminado’ s potential environmental impact are 1) its materials and embodied energy, and 2) its direct, physical impact on the site.
From a resource, embodied energy and recyclability standpoint, Rio Iluminado is very responsible, as its major materials are some of the most recycled materials in the US: Steel, aluminum and glass. The Solar Arch’s sheathing is FSC, formaldehyde-free plywood, and no toxic finishes or treatments are used. The concrete of the Spiral Channel and River Platform have no environmentally preferable alternative; however the design is intended to minimize the amount of concrete used and to incorporate fly ash to offset Portland cement use and encapsulate this industrial byproduct.
From the standpoint of site impacts, Rio Iluminado balances minimal impact on the site to create a place with its role as a landmark. The site is net positive, generating as much energy as possible within the smallest reasonable footprint. In addition, the location of the River Platform and the Viewing Terrace continue to cap the remediated ‘hot spot’ on site. The bio-swale will clean the river water brought up to the site, and paving will be permeable and not require structured storm drainage infrastructure. Last, all lighting shall be “Dark Sky” compliant.
Looking for a mission-driven architect?
Copyright 2026 Pirie Associates Architects. All Rights Reserved.