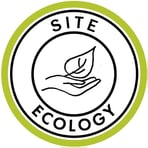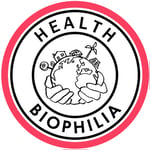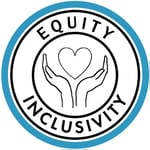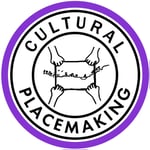
OJB Landscape Architects
Pirie Associates




Pirie Associates worked with an interdisciplinary team led by OJB Landscape Architects and programming experts to prepare a proposal for Riverfront Recapture under a competition deadline. The team was tasked with capturing a vacant site adjacent to the river’s edge which occupies a high flood-risk area that becomes almost fully submerged in a 100-year flood event. To mitigate this risk, the team proposed a set of distinct architectural typologies that respond directly to site conditions and stand as adaptable and flexible building types: To "Anchor", to "Adapt", and to "Accept". Each building typology is unique to the site and circumstance, derived from the evolving impact of the river itself.
To "Anchor": The most normative structures, utilizing commercially available building systems, directly connected to vehicular access and parking. As the "heaviest" in built form, these buildings anchor the site and act as the welcoming point for the public.
To "Adapt": These buildings act to connect the occupied public spaces to the water's edge. As a set of modular "kit of parts", structures can be optimized and are adaptive to their setting.
To "Accept": Light, flexible, and even floating. As the most responsive to its siting, these structures can be relocated and modified as the river's relationship with the built environment changes over time.
Each of these typologies are primed for a different extent of uses. Anchor is best geared towards hosting mixed use retail and residential space, Adapt is most versatile and can work well with a variety of uses, and Accept is best suited for concessions and recreational water-based activities.
There was also an understanding that the proposal represented a unique generational opportunity to heal a site scarred by industry. Industry that severed its connection to the rest of the city fabric. In order to stand the test of time and bring back the importance of connection - to people and to place - there was a need to design for the future. The proposed design is a focused plan that is incremental, can grow and adapt over time, and honors the past while planning for the time to come.
The team also specified a robust community engagement piece as part of this proposal to ensure the creation of a viable and vital plan in an exercise which demonstrated Pirie Associates’ expertise in building design consensus. To build community support requires an authentic and egalitarian process where all concerns, aspirations, and ideas are encouraged and addressed. This would be achieved by building a stakeholder database, hosting identified "key" stakeholder meetings, hosting open community workshops and meetings, and employing digital engagement strategies.
Want to learn more about this project?
Copyright 2026 Pirie Associates Architects. All Rights Reserved.