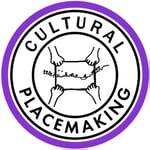General Contractor: Petra Construction
Landscape Architects: Paul S. Butkus, ASLA
Civil Engineer: TPA Design Group
Building Architect: Cesar Pelli & Associates
A/V Systems: NA
Photographer: Paul S. Butkus




This major expansion to the existing Chapel and Catholic Student Center at Yale provides varied indoor and outdoor spaces for social and educational activities.
The landscape design is centered upon the entry plaza which is characterized by three interlocking rings of green slate from Wales set within a field of local Stony Creek granite. This plaza terminates a pedestrian axis through the Yale campus.
Site design strategies included the use of permeable concrete pavers in the parking lot to reduce surface run off and low maintenance ground covers.
In addition to the main plaza and parking area, an internal courtyard was also renovated to provide suitable resting place for founder of the Chapel, Fr. Riggs. The Chaplain’s Residence garden was also renovated to provide additional opportunities for more private social gatherings.
Have a similar landscape project?
Copyright 2026 Pirie Associates Architects. All Rights Reserved.