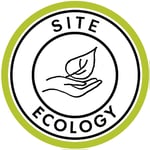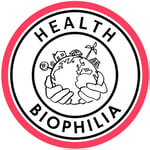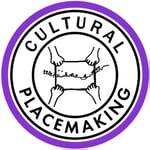
Community Solutions works to create a lasting end to homelessness that leaves no one behind.
We envision a more equitable society where homelessness is never inevitable, inescapable, or a way of life.
General Contractor: Newfield Construction
Photographer: John Muggenborg




Swift Factory, a former gold leaf manufacturing center dating back to 1887 and located in the heart of North Hartford, has been transformed into a vibrant hub for entrepreneurship, training, learning and community engagement.
The courtyard space is a very long and narrow shape, which limits the square footage available for seating and other social activation along its length. Spaces that are shaped like pathways are not typically conducive to moments of stillness and reflection or opportunities for social interface. There was also a limit on occupancy- a constraint on the function of the space due to egress requirements. Meanwhile, a grade change between existing egress points required a long ramp for accessibility that also consumed a great amount usable square footage from the courtyard.
The Swift Factory courtyard space is designed to be enjoyed from multiple locations and vantage points in the Swift Factory development. Despite its limited amount of usable square footage, the courtyard has an outsized impact on the surrounding building. It invites both the first and second floors to come outside for a quick conversation with a peer or a walk in the sunshine.
Our planting materials were selected for their suitability to urban conditions we carefully chose species with yellow accents throughout the year, reinforcing the factory’s history as a gold leaf manufacturing company. Sunburst honey locust trees have yellow-tinged new leaves and fall foliage, Witch hazel has yellow fall foliage and autumn flowers, and Daffodils of course provide early Spring color.
Sustainable domestic black locust wood was selected for the ramp and decking, recognizing that a natural intervention should be as environmentally friendly as possible. Permeable stone dust paired with bands of bluestone provide the surface area for seating. Responding to budget constraints and an expedited construction schedule, we used helical pile supports to reduce the amount of concrete used for the project.
The Swift Factory Courtyard functions at the scale of the intimate conversation between coworkers, the building which is a hub for community engagement, and the neighborhood at large; we designed a courtyard that demonstrates Community Solutions' pride in their history and city.
Want to learn more about this project?
Copyright 2026 Pirie Associates Architects. All Rights Reserved.