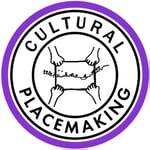General Contractor: MP Construction
MEP Engineer: Griffith & Vary, Inc.
Photographer: John Muggenborg


Soul de Cuba was a restaurateur with an intriguing design challenge: how do we create a café that conveys the rich history and cultural flair of its menu while appealing to the fast-casual clientele shopping at The SoNo Collection mall, all on a shoestring budget? We approached this challenge as a multi-disciplinary design problem; from graphic signage to kitchen function and aesthetic character, we ensured all aspects of the Soul de Cuba café outpost shared a cohesive conceptual vision.
The first thing to consider was the company’s values. They promote harmony; they use hospitality to serve their communities, supply tools to uncover truth and meaning, and provide substance to nourish and protect humanity as it navigates toward a balanced existence in dialogue with its ancestry and culture.
We approached graphics and interiors in parallel, each taking cues from the motifs of Soul de Cuba’s history and mission. The vivid and broad color palette was inspired by Afro-Cuban art and memorabilia adorning the walls of Soul de Cuba’s cozy New Haven dining room. We embraced the color expressed in their brand by integrating a long color gradient into the inside face of the café’s overhead signage. It celebrates the idea of a simple exterior with a rich interior: Everywhere you stand, you see something differently.
The interior’s spiral form resonated with the client; a spiral has no front or back and it can be approached from multiple angles and perspectives. It also provides functionality and zoning within a small footprint while still feeling open and intimate to customers approaching the space. A spiral solved the puzzle of accommodating food equipment stations while responding to the inflexible utility stud positions provided by the retail infrastructure. The signage above provides multiple graphics and colors for visual engagement, connects to the main utility column, houses all task lighting, and holds the menu board in its deepened center.
The overall design aesthetic of this café outpost is a juxtaposition; of the sleek and crisp forms of prescriptive mall infrastructure with the whimsical spiral graphic form; of industrial stainless steel and powder coat finishes with rustic concrete breezeblocks and mesh ceiling materials; of dark and restrained neutral colors with a bright rainbow of color celebrated at all angles.
Common textural materials, like the concrete breeze block, are used in uncommon and unexpected ways to evoke the spirit of Soul de Cuba’s mission and provide an innovative space on a limited budget. This specific breezeblock is local, has a wide selection of aggregates to choose from, and creates an interesting pattern when used in an atypical running bond. It is a prime example from this café design of an inexpensive material that feels much richer when deployed with intention; much like the Soul de Cuba Café fare.
Want to learn more about this project?
Copyright 2026 Pirie Associates Architects. All Rights Reserved.