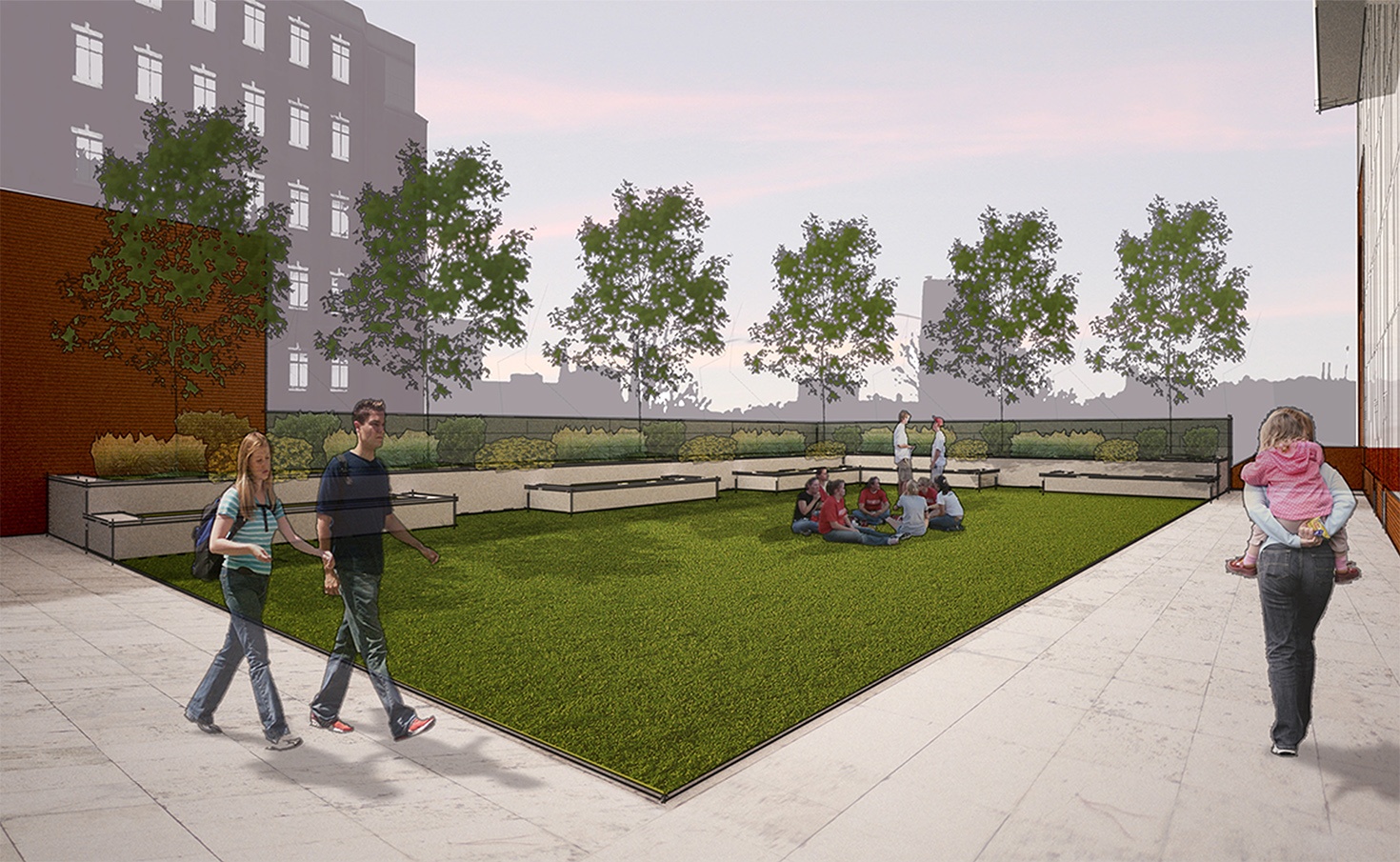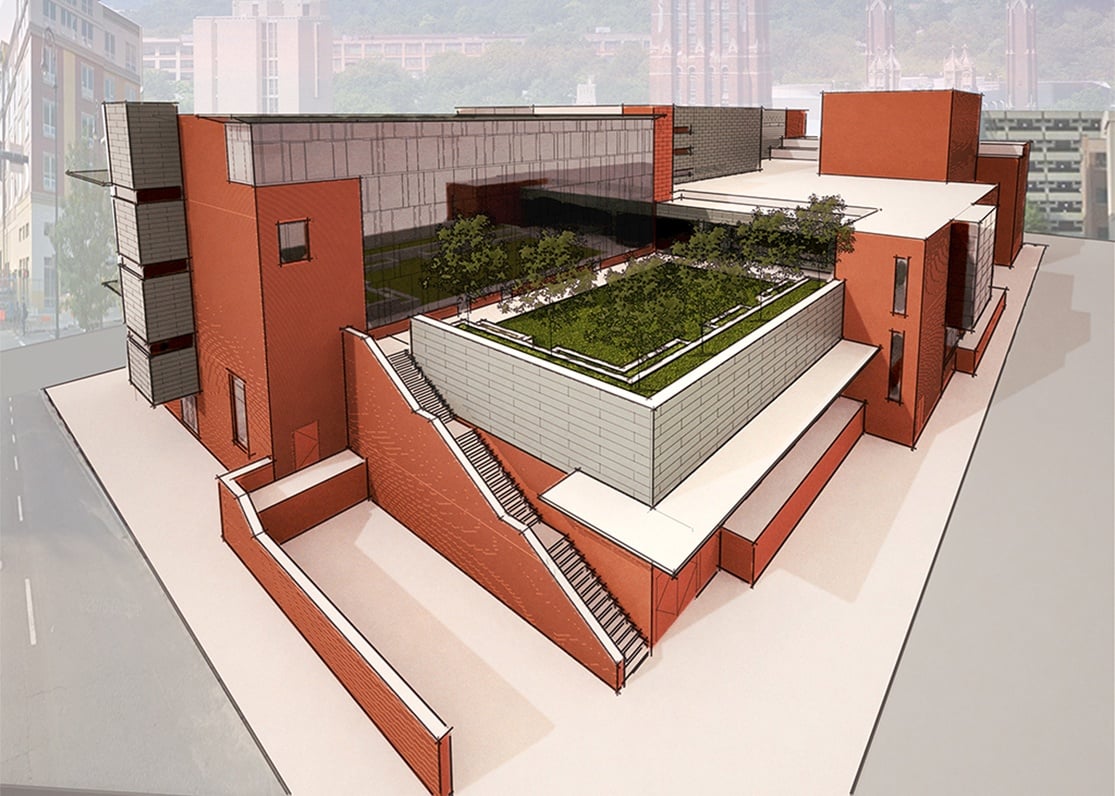Landscape Architects: Paul S Butkus, ASLA
Structural Engineer: GNCB, Inc.
Building Architect: Cesar Pelli & Asssociates
Photographer: Pirie Associates



This state of the art educational facility is located in the heart of New Haven’s arts and entertainment district. The rooftop courtyard was conceived as an outdoor classroom and performance space complimenting the various venues within the building. Located on top of the gymnasium, the space is visible from many classrooms and an adjacent hotel.
A low maintenance synthetic athletic turf system was proposed for the main area which also incorporates rainwater retention to reduce runoff. Terraced walls flank two sides of the space which provide seating and retain sufficient soil to support trees and plantings selected to provide year round interest.
Want to learn more about this project?



Copyright 2026 Pirie Associates Architects. All Rights Reserved.