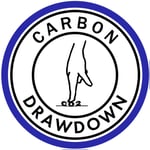 Denali is committed to encouraging healthy living and outdoor experiences for individuals and families, funding community outreach programs that promote youth and family engagement in the outdoors and protecting the environment and green spaces for everyone to enjoy.
Denali is committed to encouraging healthy living and outdoor experiences for individuals and families, funding community outreach programs that promote youth and family engagement in the outdoors and protecting the environment and green spaces for everyone to enjoy.
General Contractor: Cornerstone Design/Build Services
Structural Engineer: Jacobson Structures
Photographer: John Muggenborg




This store was the second iteration of a new prototype for Denali. While portions of the storefront are used for display to the exterior, much of the window space remains open to allow daylight to penetrate the space. A two-level retail space can be challenging for retail. To encourage customers to explore the lower level, two-story bark-on tree poles shoot up through the open stair. The lower level also includes a group meeting room, which supports Denali’s mission to build community.
Have a similar retail architecture project?
Copyright 2026 Pirie Associates Architects. All Rights Reserved.