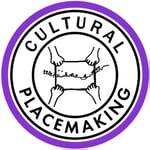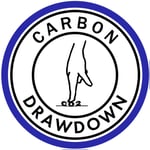




With recent attention to complete streets, walkability, and transportation initiatives lead by the City and the State, New Britain is poised to develop into a welcoming and prosperous transit-oriented downtown. The introduction of mixed-use residential development will restore the urban streetscape destroyed by the addition of highways through downtown in the 1970s and provide uses and housing that are attractive to new residents.
With the work on the Beehive Bridge commencing, this soon-to-be-landmark requires an anchor at its north end that is as progressive and welcoming as the FasTrak station at its south end. In addition, the segment of Main Street between the Beehive Bridge and Little Poland, New Britain’s vibrant Polish neighborhood, is the last link required to knit together these two neighborhoods in an attractive, walkable streetscape.
Paramount Realty Services owns New Brite Plaza, which is situated at the north end of the Beehive Bridge. They have begun to explore how the edges of their property can be developed to enhance this zone and knit together downtown and Little Poland with a lively and walkable corridor.
The area that is now New Brite Plaza once held residential and manufacturing uses, edging the Landers, Frary & Clark Company manufacturing district. Landers, Frary & Clark were manufacturers of cutlery and housewares. Also located on the site was I.N. Lee & Company Shirt Manufacturing.
The basis for the design draws on the proud history of New Britain as a manufacturing capitol. Manufacturing plants included companies as large as Stanley (tools) and Corbin (hardware). The form of the new residential mixed-use buildings references the simple and sturdy masonry buildings that once occupied this zone of the City. The glass windows of the residences push outward and pull inward to create depth and shading on the façade. The ground floor façade is mainly glass, opening retail and other uses to the street to invite pedestrian interest and activity. The exposed steel, combined with the brick and glass, references industrial imagery of New Britain’s past.
The site strategy proposes a three-phase development of the western end of the New Brite Plaza site, west of the Route 72 on-ramp and Clark Street. Phase I includes developing the north end of the block along Main Street. Phase II includes the south end of Main Street to the intersection of East Main Street. In this phase, Taco Bell will be relocated to another out-parcel, Dunkin Donuts will be located to an out-parcel, and Clark Street will be extended through the site to connect to East Main Street. Phase III includes removal of the remaining high bay space along Clark Street and relocation of its tenants to the podium of the Phase III building along East Main. The newly available space along Clark Street will become additional townhouse-style residential units, and the interior of the parcel will become resident open space and parking.
The proposed buildings are podium-style construction that includes street-level retail and public use, with four stories of residences above. The street level suites will face the sidewalk and/or interior parking lot to activate the street and connect it to New Brite Plaza. The residential units will be entered through a lobby and elevator to a double loaded corridor at each residential level. The northerly end of the new building will “hop over” a portion of the existing high-bay space where the new tenant for this space, Aspire Fitness, will have entries from both the parking lot and Main Street. We envision that Aspire Fitness Café, a new program component, will be an excellent tie between the high-bay building and Main Street. The remaining retail/public use space would be focused on service retail (such as dry cleaners), incubator/co-working space, and possibly a small footprint for clean, advanced manufacturing. Restaurants are also an obvious option.
Want to learn more about this project?
Copyright 2026 Pirie Associates Architects. All Rights Reserved.