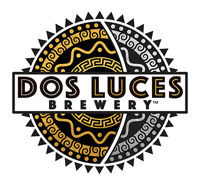
Our brewery is about more than what you drink. It is also about how you come together to drink it.
General Contractor: Built. Construction
MEP Engineer: Belfay Engineering, PC
Structural Engineer: Prairie Smoke Engineering, LLC
Muralist: Emily K. Grieves
Photographer: John Muggenborg
Filmmaker: Jeremy White



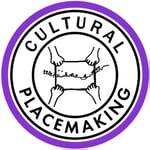
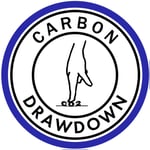
That was the question posed to us by Judd Belstock, founder of Dos Luces Brewery. We were intrigued and delighted. Judd has a history of working in the brewing industry and he and his family have a long history with Peru. The result is Dos Luces, a brewery that creates beverages that are inspired by Mexican Pulque and Peruvian Chicha. As it turns out, the teachings of ancient cultures in Mexico and Peru deeply influence how we at Pirie Associates do our work as well. We were excited to explore how we could create an environment in Denver, CO that would feel modern and at the same time, deeply rooted in the values and community of Mexican and Andean cultures.
There are fundamental similarities in the mythology of ancient Mexican and Andean cultures, namely, the three-part understanding of the world. Both cultures are rooted in an understanding of life in terms of the lower world, middle world, and upper world. We immediately thought that drawing inspiration and wisdom from this ontology could be the foundation to create balance in a contemporary community.
The underworld is where creative inception takes place and is represented by the serpent or snake. It is characterized by creativity, regeneration, and connection to nature. The middle world is the day-to-day realm, represented by the puma or panther. It is where our everyday actions reflect how we experience life now. The upper world is the “heavens” and is represented by the condor or eagle. It is where we connect to our aspirations - where a higher perspective keeps us on a path to our purpose.
Each world has a significant part in creating a balanced life – no one better or worse than the other. We used this model and organized the brewery in a 3-part diagram with the zócalo (upper world), brewing area, (middle world), and Brewer’s table (under world).
One of the first things Judd said to us was, “I don’t want to have a bar.” As always, when a client comes to us with a solution, we work back with them to understand the idea that sparked the solution in their mind. In digging deeper, we came to understand how critically important it was to Judd that the design of the space encourages people – families, friends, strangers – to engage with one another. He didn’t like that bar seating faces everyone in the same direction and works against group interaction.
We began to imagine places in Mexico and Peru where this level of community gathering takes place, and we immediately thought of a city’s zócalo, or central plaza. The zócalo is the social heart of the community, where people gather outside all day and all night, playing, dancing, and enjoying the company of their extended family. In these communities, the zócalo is everyone’s living room. Upon entering Dos Luces, one immediately enters the zócalo - the living room where everyone is welcome. The storefront along one edge opens to the sidewalk and the adjacent edges are vine covered surfaces. In the center of the zócalo is a Cinnamon Tree. (cinnamon is used in variations of both Chicha and Pulque). Above the tree is the point from which radiating lights extend through the space to create an overhead canopy. Seating is configured for flexible group sizes and encourages conversation.
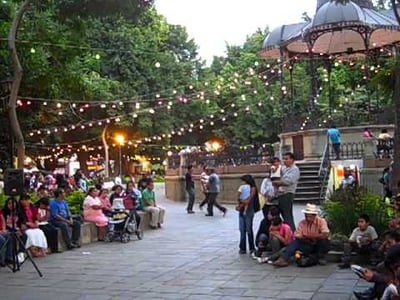
Brewing - You're Invited Behind the scenes
We presented Judd with several options for how to configure customer space and brewing space. His feedback from this study made it clear that he wanted to invite customers to see the brewing process so he could teach them about his special brews and the history behind them. Brewing equipment is located in the center of the long space. A path for customers passes directly through the production area, aligning fermentation on one side and brite tanks on the other. Typically breweries completely separate the brewing from the public space with only a window to indicate that brewing is happening onsite. At Dos Luces, the brewery operations are completely visible, and only a 3 ft high barrier rail, as required by regulations, separates them from the public. Beyond the brewing area are the restrooms and the Brewer’s Table, where private parties can gather or beer aficionados can explore the intricacies of flavor with Judd’s experimental brews.
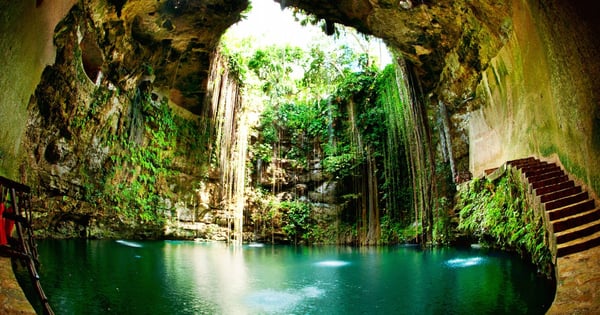
The Brewer's Table is a more intimate space, meant to focus on the intricacies and nuances of brewing (for all brewing geeks) or allow groups to play board games, or gather for family events or special occasions. The physical location at the rear of the brewery and the limited light lead us to think of places lit from overhead. In imagining spaces like this in Mexico, we thought of cenotes: deep, water-filled caves. To emphasize this feeling in the space we added skylights with plants at the perimeters, where vines could drop down toward the Brewer’s Table creating a different scale and level of intimacy form the zócalo in the front.
The diversity of plant material in the zócalo provides a healthy connection to nature and culture, as well as many other benefits. The plants process some of the CO2 released during fermentation, thereby reducing demand for supply ventilation and improving indoor air quality. The energy efficiency of the building envelope was significantly increased with added insulation and thermally efficient doors and skylights. The HVAC system was replaced with zoned, high efficiency rooftop units. High efficiency LED lighting is used throughout. The restroom plumbing fixtures are water sense low-flow fixtures. The primary finishes are simple, including concrete, tile, wood, steel, and clay plaster. Materials were specifically selected to be low-emitting to promote a healthy indoor environment.
Looking for a mission-driven architect?
Copyright 2026 Pirie Associates Architects. All Rights Reserved.