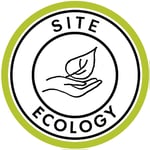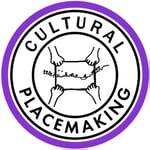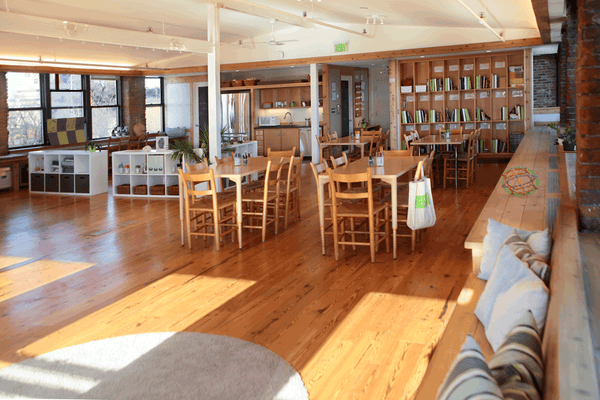
Joyful Learning: Cold Spring School challenges children to become self-reliant, curious, and resourceful problem solvers with the academic and social skills to engage constructively and ethically in our diverse, changing world.
Construction Manager: Litchfield Builders
Structural Engineer: Spiegel Zamecnik & Shah
MEP Engineer: Kohler Ronan
Photographer: Erik Freeland






Pirie Associates was engaged by Cold Spring School to take a big-picture look at their campus. The purpose of the master plan was to envision a holistic and singular vision for the School as it continues to grow – not in size, but in refinement of its mission. Our assessment included extensive inquiry with staff and administration, input from parents and students, and observations of the physical condition and function of the three buildings that comprise the campus.
Since its founding in the 1980s, Cold Spring School has grown by accretion as funding and opportunity have allowed. The school is an amazingly adaptive organism. Through our discovery process, we realized that while this extraordinary skill has resulted in excellent, mission-embodied teaching spaces, the School’s overall organization and public spaces were residual and fell short of their potential.
We developed a plan to create a cohesive campus from the collection of buildings and yards. Strategies to achieve this included re-configuring program space and creating more generous circulation space, allowing for better student-parent-teacher interaction. Other tactics included better engaging outdoor spaces for program space and to improve health and wellbeing.
To describe the goals for reprogramming, we related the campus to a healthy body.
After the completion of the master plan, we embarked on phased implementation. Phase 1 renovations were completed in the summer of 2018 and phase 2 and 3 renovations will follow in the coming years.
Phase 1 focused on two high-impact interventions: opening up the school entrance and reorganizing classroom distribution between the Brick Building and Studio Building.
The reconfigured main entrance is now an open, glassy gathering space that welcomes the school community deep into the heart of the building and provides space for the drop-off/pick-up rituals of the school day. In a school where sense of community is its strongest asset, improving the space to greet and gather yields meaningful results.
Alignment of classroom types within the Brick and Studio Buildings had several benefits. The Sixth-Grade Classroom moved to the top floor of the Brick Building, consolidating all grade-level classrooms under one roof. The Tinkering and Spanish Classrooms were moved to the Studio Building, which was re-balanced to include these two programs along with the Music and Art Studios, as well as the Community meeting room.
From a pedagogical and practical standpoint, grouping the classroom types simplified the school day for the teachers, who can easily guide their students to and from the Studio Building once a day, rather than to multiple locations at different times. Travel time is also shortened, so more time is devoted to learning.
In addition to these strategic planning interventions, we enhanced the natural material palette and improved lighting in the learning spaces to be more conducive to the health and wellbeingof the students and staff. The natural materials, including wood and stone, also offer better durability. Indirect, temperature-calibrated lighting increases cognitive functioning in the learning spaces – plus using the walls and ceilings as reflectors is more efficient and gentler on the senses.
Phase 2 work will include improvements to the physical plant and further detailed enhancements, and the 3rd phase will include new program spaces and a comprehensive renovation of the outdoor teaching landscape.

Sixth Grade Flexible Classroom Space
Want to learn more about this project?
Copyright 2026 Pirie Associates Architects. All Rights Reserved.