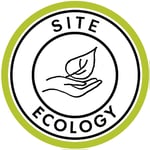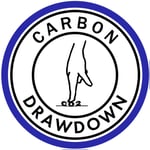



PROJECT DETAILS
Reconceived from the inside out, the 1950s New England coastal mid-century was re-tooled for a 21st century family. The owner’s goals were best expressed through a net-positive, self-sustaining, nature-connected approach in the smallest footprint possible, 3000 square feet (not including garage). The goals were embodied across four focus areas: family, work & play, energy, food.
- FAMILY. Uses are organized into three zones connecting to differentiated site areas: Quiet Restoration (bedroom wing, individual spaces with views to woodlands and “quiet” marsh beyond); Group Nourishment (kitchen/dining zone with through-building connections to landscape, vegetable, fruit, and herb gardens); and Active Engagement (work/play wing, oriented toward the “active” tidal waterfront, including work studios, recreation, exercise, and dock beyond). The three zones are designed to support overall health and wellbeing.
- WORK & PLAY. Both adults, a teacher and a photographer, work from home,. The photography studio is acoustically isolated and situated to greet clients through a separate entry. The teacher works in a flexible, standing manner that overlooks the tidal waterfront. During family time, work spaces fold away and the zone becomes the center of activity for gaming, hot tubbing, and general indoor-out togetherness.
- ENERGY. In this fully electric, combustion-free renovation, energy means more than the flow of electrons to run things, it means working with the cycles of the ecosystem. Existing orientation was engaged to increase passive heating and ventilation. Existing masonry walls and new stone floor, along with a tight new envelope, have the effect of storing heat internally during the winter. Further rooting the structure into the exposed ledge, water, and plant life all give a biophilic boost to the human psyche.
- FOOD. The site plan design incorporates herbal, vegetable, and fruit gardens along the north-south center, poetically extending the interior Group Nourishment zone to the exterior. A future greenhouse is planned to extend the growing season.
The existing structure was deep-energy renovated to advance original characteristics toward a more comprehensive sustainability strategy. The entire project is electric, fed by a 30 kw solar array which provides all energy needs including charging two EVs and a heating a hot tub. The exterior is air-sealed and insulated on all sides with air to air heat pumps and ERV. The south overhang and glazing were extended to keep out the summer light while allowing winter light deep into the interiors, where a new stone floor and existing stone walls store heat. The results? Over the first winter, the owners never had to turn on their supplemental heat system.



