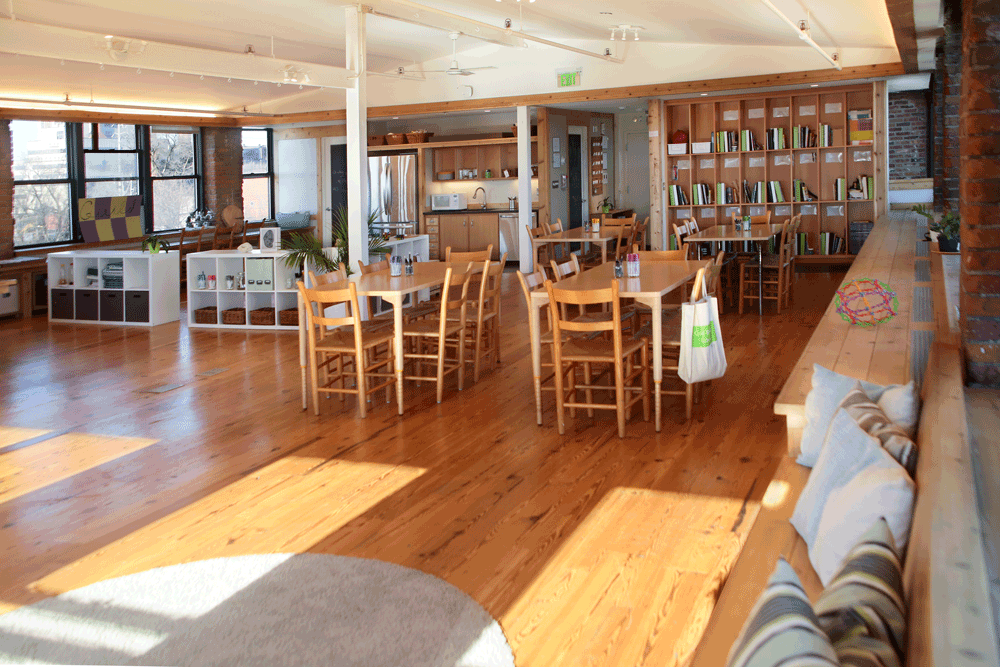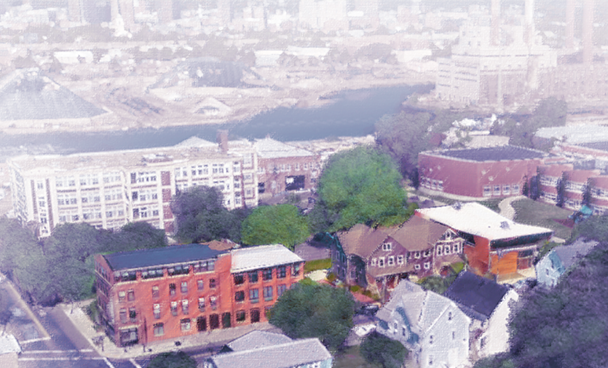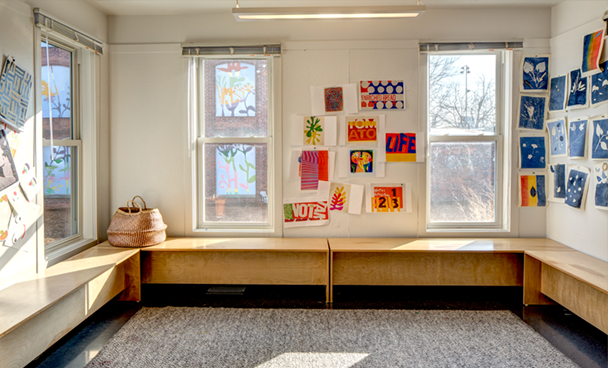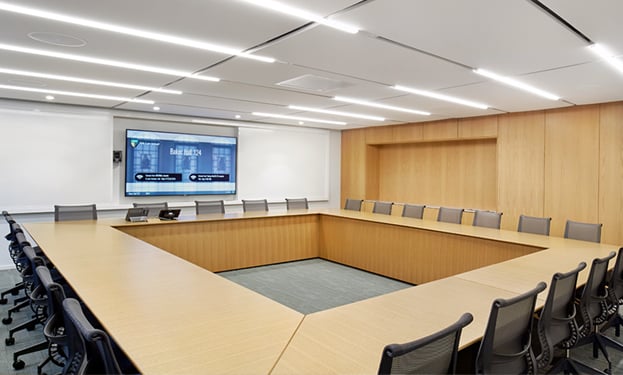K-12 schools that offer a progressive pedagogy, full of interpersonal interaction, small and large group instruction, and individual learning require special attention to classroom design. A well-designed classroom space provides a support structure for implementing an endless variety of teaching/learning methodologies.
Many schools have begun to adopt an open plan design strategy. Yet studies have shown that, like the open plan office, open plan classrooms can sometimes “provide inadequate privacy and foster too much noise” and “frequently teachers do not know how to arrange furnishings so as to get the most use out of the space provided.”1 It may be counterintuitive, but an open plan can have a limiting effect if occupants feel exposed or at a loss of how to use the space.
At Cold Spring School, our answer to these challenges was simple, low-tech, and will easily flex with any number of pedagogical and technological changes in the future. We designed large, double-sided magnetic whiteboard partitions that were substantial enough to give a sense of enclosure (6 feet tall and 8 feet wide), but mobile enough to be easily moved when desired. These boards can shift to create many conditions within this single classroom: a long demonstration for the whole class, a small corner zone for small group sharing, two separate teaching zones, and more.
This solution was implemented in the Sixth-grade Classroom, which has two teachers and about a dozen students, and they break into small groups frequently over the course of the day. Spatial needs flex when curriculum changes over the course of the year; more generalized group study in the fall becomes highly tailored and individual in the spring. We collaborated with the teachers to work through options for configurations that would suit these teaching strategies. Meeting with them in the classroom at the end of construction and sharing our layout plans also helped them understand how the flexible partitions could be deployed effectively. Check out the gif below, which captures several of these options.

This strategy also addressed a challenge posed by one of the best qualities of the space. The room has nearly continuous windows on three sides offering views of Long Island Sound, a massive churning windmill, and New Haven’s Pearl Harbor Memorial Bridge. The daylight makes the space feel wonderful and additionally has been shown to improve cognitive function. However, limited wall space made it difficult to display teaching materials and project video and images. The mobile whiteboard partitions can now serve this essential practical function.
1 Bell, Paul A., et al. Environmental Psychology. 5th ed., Psychology Press, 2005, p449.




