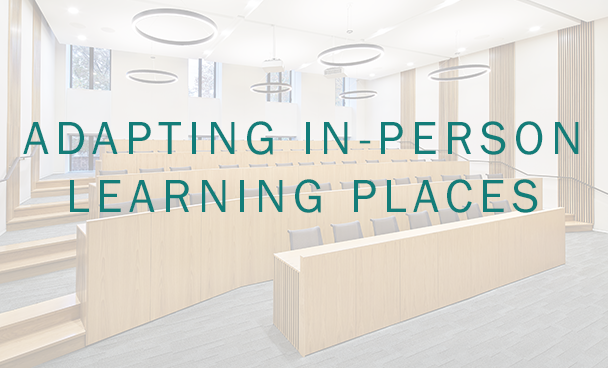
ADAPTING IN-PERSON LEARNING PLACES
Creating safe & effective environments for students and educators
See how we’re helping a university plan for in-person learning this fall.
You may be asking yourself: How many students can we safely plan to have in our classrooms now? Where will they go between classes? How will we manage a safe flow of people through our building(s)?
If you’re like most others, you probably have dozens of people in your organization weighing in on what it will look like as faculty and students return to campus. You can likely manage many of the modifications of space and process on your own, but there may be ways we can help make it a bit easier to navigate.
Here are some ways we may be able to help:
We’re happy to jump in at any scale - from building-wide strategies to isolated input. Our goal is to use our expertise to help you move forward safely and effectively.

Copyright 2026 Pirie Associates Architects. All Rights Reserved.