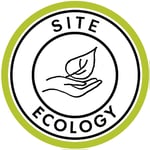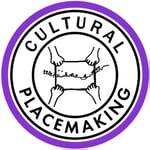Construction Manager: A/Z Corporation
Structural Engineer: Silman
MEP Engineer: WSP Parsons Brinckerhoff
Civil Engineer: Fuss & O'Neill
Photographer: John Muggenborg
Filmmaker: Jeremy White






Baker Hall marks the return of student residential housing to Yale Law School while also carrying on the University’s tradition of mixed-use academic buildings. Originally designed as a temporary residence hall for use during renovations of each of the University’s residential colleges, our goal was to position the building as an integral part of the Law School campus along with the Sterling Law Building (SLB). Through multiple sessions with stakeholder groups, we helped define a cohesive vision for the new facility that creates a sense of community and supports the evolving needs of the school.
Our guiding concept for Baker Hall was expressed as “two buildings, one school,” reflecting the distinctly different facilities that would now comprise Yale Law School (YLS). This quickly became the project team’s rallying point, embodying the administration’s desire for a facility where students and faculty would be eager to work, learn, and live. A key takeaway from our meetings with student and faculty groups was that, in addition to housing, the school lacked a space for students to relax and get away from the professional pressures they often felt in SLB. This, combined with a much less formal existing building aesthetic, led us to see Baker Hall as a more casual and community-focused counterpart to SLB’s formal character.
In addition to traditional classrooms, a large portion of the ground floor is dedicated to student use, with a café-style eating area, quiet study areas, and a multi-purpose lounge. The second and third floors provide residential housing, while the fourth floor offers space for Centers and Clinics, the core research and “hands-on” elements of the YLS curriculum. By designing Baker Hall as a mixed-use building, we were able to give the Yale Law School the flexibility it needs to convert dorm rooms to classroom space as demand for academic facilities increases over time.
In designing Baker Hall for adaptive reuse, we were faced with a number of architectural hurdles. As it was, the building had been constructed for a short-term use horizon. With no downspouts or gutters on its roof, and windows suffering from leakage, the facility was in need of an external enclosure overhaul. While Baker Hall’s long-term sustainability was a top priority, it was certainly not the only consideration. The squared windows of the building, coupled with its low floor-to-floor height meant that natural light was limited, and the sheer volume of painted material in the interior only further removed the building from the nature surrounding it. In addition to improving these function and design deficiencies, we challenged ourselves to solve the question of how to reduce the perceived distance between Baker Hall and SLB, staying true to our mission of unifying the two buildings as one school.
To bring Baker Hall users closer to nature (a natural stress-reducing technique) and unite the two buildings, we renovated the courtyard positioned between SLB and Baker Hall to include an overhead plane along one side and a plinth upon which the building could sit more comfortably. This solution created a protected path between a portion of the walk between the buildings, and allowed the building to sit more comfortably on the ground plane. The asymmetrically designed landscape intimately joins the indoors with the outdoors, connecting the building back to the courtyard with vertical windows that run from floor to ceiling to let day light in. The new interior material palette and floor-to-ceiling configuration strategy was purposefully used to increase the perception of the space’s height. Art, another core component of the design, played an invaluable role in distinguishing Baker Hall from its antecedent. The Yale Law School’s mission to work for social, economic, and environmental justice was reflected in the art. While SLB's artwork focuses on the persona, Baker Hall's artwork focuses on the impact of the work done in the communities served.
Baker Hall will proudly serve as an integral part of the Yale Law School and its commitment to education of the highest caliber. Baker Hall serves as a testament to Pirie’s ability to accomplish multiple goals through a single solution as we help clients embody their missions.
Want to learn more about this project?
Copyright 2024 Pirie Associates Architects. All Rights Reserved.